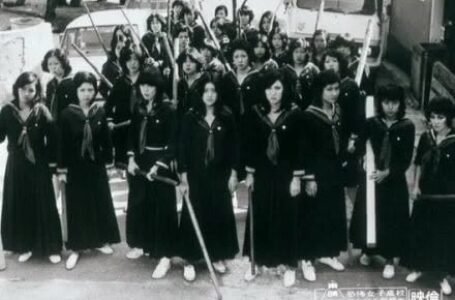Kalinga Architecture: History of Ancient India’s Dazzling Architecture
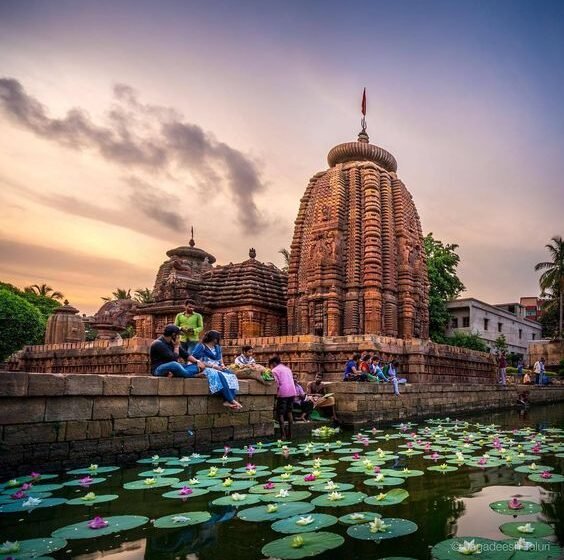
Kalinga architecture is an ancient Indian style of architecture that is characterized by an extraordinary diversity of styles and forms. The style is attributed to the region of Kalinga, which is located in present-day Odisha. It is known to have originated in Northern Andhra, Koraput, Ganjam, and Gajapati in the Southern region, and it later spread to the Mayurbhanja district in Northern Odisha.
The style is known for its ornate, decorative and rich architectural design. Later phases of Kalinga Architecture feature simplicity, which is a result of the scarcity of resources and materials in the region. They use traditional Indian materials, including wood and stone. This architecture ranges from the 4th century BCE to the 17th century CE. The most notable examples of Kalinga architecture are the temples of Bhubaneswar, Puri, and Konark.
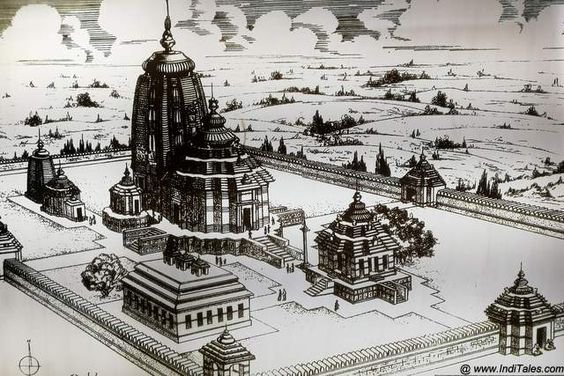
The Nagara style of Northern India and the Dravida style of South India were combined to create the Kalinga architecture. A few ancient temples that fit their architectural and sculptural descriptions are the Madhukeswar temple in Mukhalingam, the Bhima deula, the Dharamaraja Judhistira, and the Kunti deula of Mahendragiri Mountain, which is currently in the Gajapati area.
Although there is not a lot of writing on the subject, the earliest known structure in India is the Kalinga-era step pyramid in Sankisa, which dates back to about 2400 BC. The earliest known temple is the one in Bhubaneswar, the capital of the Kalinga state, which was built in the 2nd millennium B.C. The temple building reached its climax in the Sun temple of Konark which marks the peak of the Kalinga architecture in Odisha.
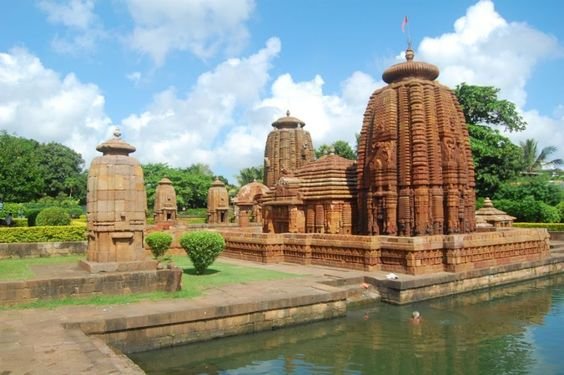
King Narasimhadeva I of the Eastern Ganga Dynasty, Somvanshi King Yayati I, Raja Purusottama Dev and the Shatruganeswara group are responsible for building some of the notable Kalinga temples.
Typically there are 3 types seen in the Kalinga Temples:
- The Rekha Deula (those having an arched ceiling above the inner sanctum that resembles a peak called a shikhara)
- The Pidha Deula (those having a stacked pyramidal roof over the assembly hall)
- The Khakhara Deula (those having a barrel-vaulted roof with an inner sanctum)
The Kalinga order’s temples all adhered to the same structural and elevational guidelines. The elevation plan is named after body components and is based on a few key stability concepts. The Bada (lower limb), the Gandi (body), and the Mastaka (upper limb) are the three main components of the superstructure (head).
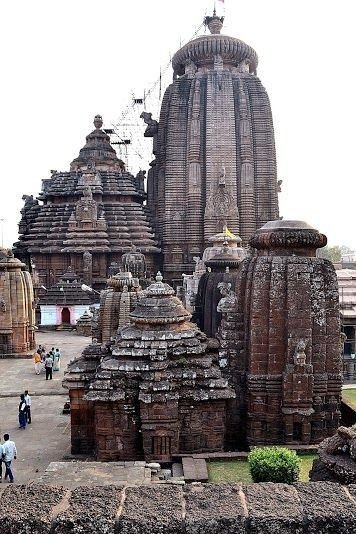
From the Pithha (plinth) up to the base of the Kalasa, there is a vertical stretch of pilasters known as the Bada. The Garbhagruha, also known as the sanctum sanctorum, is the enclosure that this Bada creates. The vertical sections of Bada from the bottom are Paabhaga or Paada symbolising the sacred foot; TaalaJangha symbolising the lower leg; Bandhanni, the knee; UpparaJangha, the upper leg; Barandi, the waistline.
The body of the temple above the Bada is called the Gandi, and it is here that the Rekhas or Paagas are prominent. These Rathakas or Paagas, which rise above the Bada level and resemble curved pillars, progressively bend inward to create the horizontal surface known as the Ghodachakadda. Bajra Mastaka themes are seen in makeshift temples at the bottom middle section of Gandi. Lions perched atop an elephant are known as Udayata Singhas, a variant of the Gaja Simha Vidala in Kalinga Architecture.
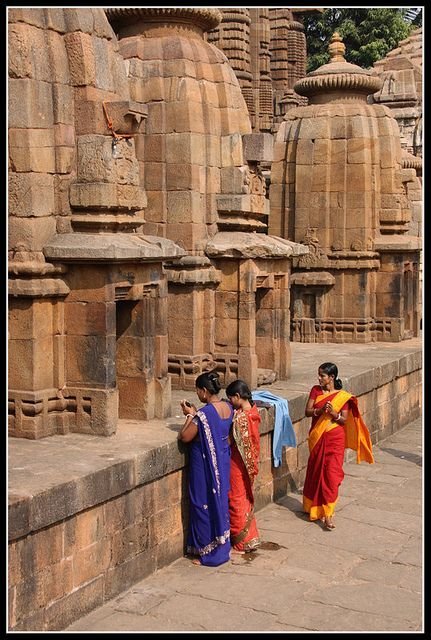
There are typically six sections of a temple’s mastaka: Beki, Tripatta Dhara, Amlakasila, Khapuri, Kalasa, Ayudha.
The Deula and Jagamohana are two units shown on the floor plan. The cubic inner sanctum or apartment known as the Deula, houses the deity and is topped by a lofty tower. In Odiya, a shrine is called a Deula. The Jagamohana, a porch that is typically square in design and has a stacked pyramidal roof, is located in front of this. The natya-mandapa (dancing hall) and the bhoga-mandapa (hall of offerings) were later erected as assembly rooms in front of the Jagamohana.
The Kalingan Temples’ sculptures can be broadly categorised as follows: 1. Deities
- Apsaras or musician nymphs, or other celestial beings
- Atheistic sculpture
- Design cues in buildings
- Decorative designs made of geometric and floral motifs
The Kalingan architecture period can be divided into 4 phases of evolution:
- The Formative Phase – 600-900 AD
During this phase, Rekhadeula style temples with a flat-roofed Jagamohan were seen in the region of Bhaumakaras.
Eg. Vaital Deula.
- The Transitional Phase – 900-1100 AD
During this phase, the Pidha deula was developed with a stacked conical roof in the Somvansis region of Odisha. Ornamentations were introduced on the Gandi,
Udayata Singhas on the Mastaka along with khapuri, and ayudha on the Amalakashila.
Eg. Lingaraj temple.
- The Mature Phase – 1100-1300 AD
This phase was seen in the Eastern Gangas. The pittha (plinth) became visible during the mature phase.
The natyamandapa and bhogamandapa were added in front of the Pidha Deula.
Eg. Konark Sun Temple.
- The Decline Phase – 1400-1600 AD
During this time, temples were generally unadorned and straightforward. There were no aesthetic flourishes or features. Lack of royal support and the collapse of Hindu power are the main causes of the drop in temple construction.
The Kalinga School of temple architecture also declined along with the Eastern Ganga kingdom. The Suryavamsi Gajapatis prioritised literature and culture over a large-scale building. A significant factor was the emergence of the Jagannath cult. Hence Orissa, which was predominately Shaiva and Tantric, gradually embraced Vaishnavism.
The Parasurameswara Temple, Vaital Deula, Mukteswara Temple, Brahmeswara Temple, Lingaraj Temple, Rajarani Temple in Bhubaneswar, Jagannath Temple in Puri and the Sun temple in Konark are famous examples of Kalinga Architectural style.

