A Look at the Vesara Style of Temple Architecture
- Indian Mythology Ancient history Asian history Lifestyle
 Khadija Khan
Khadija Khan- November 15, 2022
- 1
- 1709
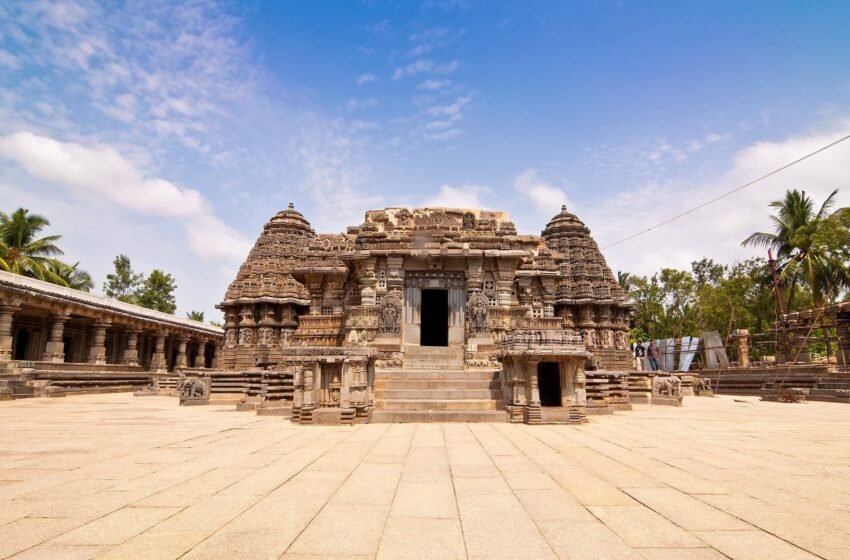
Vesara, which is Sanskrit for “mule,” is a hybrid ‘offspring’ of Nagara and Dravida, two different styles of architecture. The Chalukyan monarchs of the Deccan significantly affected how this form of temple construction emerged, was used, and was refined. Because of this, this style of temple construction is also known as “Chalukyan Style of Temple Architecture.”
As the two primary orders of temple architecture—Nagara and Dravida—begin to fully emerge, it becomes obvious that they are primarily found in North and South India. However, the Deccan area of Peninsular India represents this hybrid style that was referred to as “Vesara” over time. Between the 7th and 13th centuries, this architectural style flourished as a highly florid architectural design in the Chalukya (North & Central Karnataka), Hoyasala (South Karnataka), and Kakatiya (Hyderabad, Warangal, and neighbouring areas) temples. It was primarily present in Maharashtra, Karnataka, and the Andhra region.
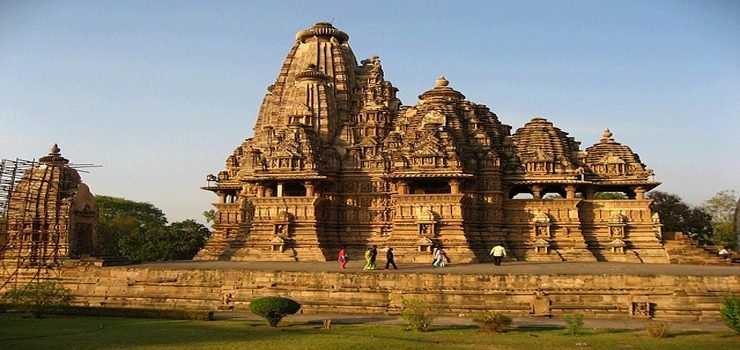
This style did not, however, appear overnight. In the middle of the 7th century A.D., Vesara styled temple building developed under the patronage of subsequent Chalukya emperors. Chalukya architects experimented with many structures and shapes as a result of their tremendous creative curiosity, producing beautiful works of art. Vimana and Mandapa were given priority by these emperors. As a starting point, they employed a ground plan in the form of a star or stellate. Following that, they began to decorate the walls, pillars, and doors. In Karnataka, they also constructed the Ladkhan and Dodda Basappa temples during this period.
They appear to have picked Aihole, located along the Malaprabha River for their architectural experiments. They tried everything, including the rock-cut Rawalaphadi caverns, the apsidal Durga temple, the replication of timber construction in the Ladkhan temple, and the planting of a Nagara (north Indian) shikhara on a sizable area that would otherwise be covered by flat roofs at the Chakra Gudi temple. The name “the cradle of Indian architecture” is not given to the otherwise undeveloped village of Aihole for no reason.
Midway through the 8th century in Karnataka, Rashtrakutas– Chalukyas’ subordinates, developed their architectural style. These kings mostly imitated the Chalukyan design when building their temples. Such as Ellora’s Kailasa temple which was constructed during the reign of Krishna II. The Navalinga temples at Kukkanur, built during their time, feature Dravidian architecture.
The Vesara architectural style was further developed by the Hoysala kings between 1050 and 1300 A.D. Belur, Halebid, and Sringeri, among other locations in Karnataka, are where they constructed their renowned art centre. A central hall with pillars and other shrines served as their artwork’s centerpiece.
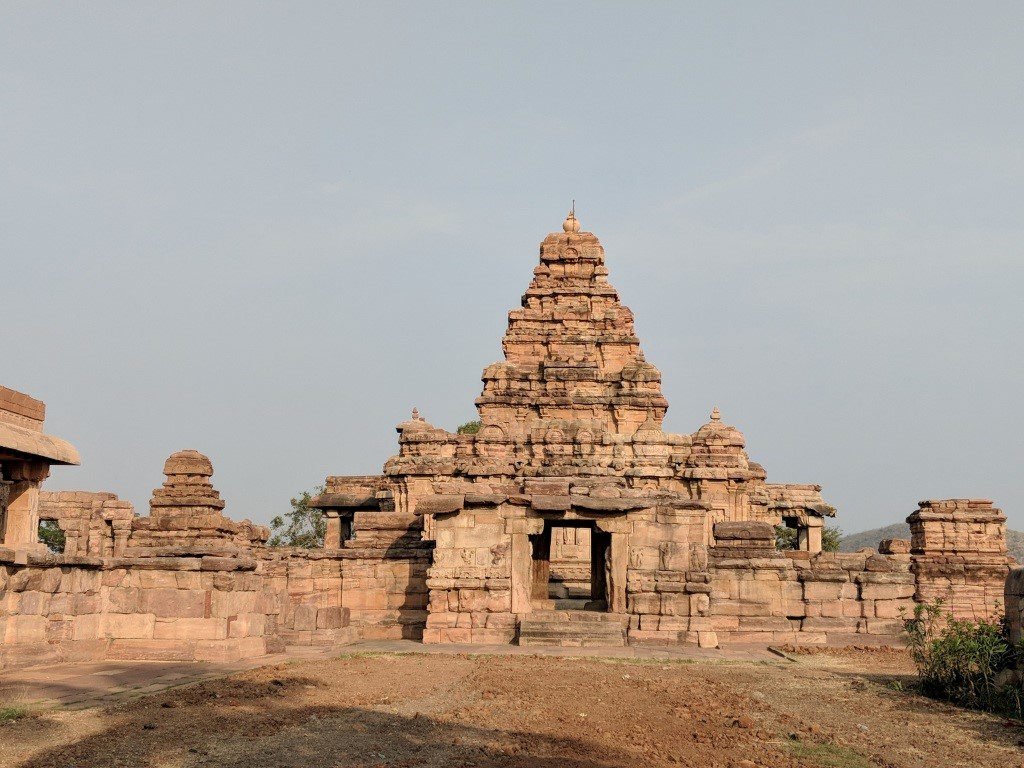
A stellate layout was again employed as a ground plan. Soft soapstone, commonly referred to as chlorite schist, served as the primary building material for this type of art. For the most part, they constructed the temples’ walls and steps in a zigzag pattern. They constructed several temples throughout their era, including Hoysaleswara at Halebid and Chennakesava at Belur.
Characteristics of Vesara Temples
- Vimana:. A cloister (the inner holy place)
- Shikhara: The Nagara-style tower or superstructure above the cloister. In Dravidian temples, the top floor is occasionally referred to as Shikhara.
- Gavakshas: Ornamental arches on the shikhara that have a horseshoe form.
- Amalakas: The ribbed disc-shaped part that sits atop the tower.
- Stupi: A miniature representation of the stupa at the summit of the tower.
- Shalas: The tower was topped with a barrel vault called shala.
- Pediment : A emicircular area made over a pair of columns that is typically used for ornamentation.
General plan layout
- A small enclosure and the main shrine are on opposite sides of the complex’s perimeter wall, which is shaped like a rectangle.
- The entrance to the main hall, or Ardhmandapa.
- From the porch was the entrance to the main, pillared hall called Mandapa.
- The two projections that flank the main hall, or Mahamandapa.
- The “womb house”‘s cella, which contains the idol and has an opening on its eastern side, is known as the garbhagriha.
- Cella (Garbhagriha) and Hall are connected by an Antarala, which is a vestibule or a space in between.
- The Pradakshinapath is the path that devotees use to circle the deity in a cell.
Adoptions from the Nagara architecture:
- The Panchayatan style, subsidiary shrines, and the shrine layout.
- Passages between the Mandapa and the Sanctuary.
- The shikhara and bhumija pillars are similar to the temple pillars in the Karnataka region.
- The proposed stepping diamond or stellate plan of the Nagara articulation.

Adoption from Dravida architecture:
- The vimana is where Dravida’s influence is most evident.
- Nagara and Dravida styles are mixed in miniature decorative structures and wall decorations.
Before getting to its complete form, a straightforward but noteworthy example of Vesara-style temple construction must be described, namely the temple at Buchhanapalli, which is close to Haidarabad. This temple’s roof is step-shaped and has flat bands on its four main faces. Although it is in partial shape, a vase adorns the temple’s pinnacle. The porch is supported by 16 pillars that are spaced uniformly apart. This temple’s Sikhara has a conical shape with straight lines. The Sikhara’s ornamentation is entirely distinct from the Nagara’s curvilinear contour and the Dravida spire’s stories. Because it differs from the bracketing arrangement of the Southern style or the domical forms of the Northern style, the placement of the pillars in a porch is also regarded as a distinctive style. Therefore, by these architectural characteristics, it is unquestionably established that this temple fully exemplifies the distinctive qualities of the Vesara style and presents this style as a unique and distinct type of temple construction.
Karnataka’s Ravan Phadi Cave at Aihole
It is an example of early Chalukya architecture, which is known for its unusual sculptural design.
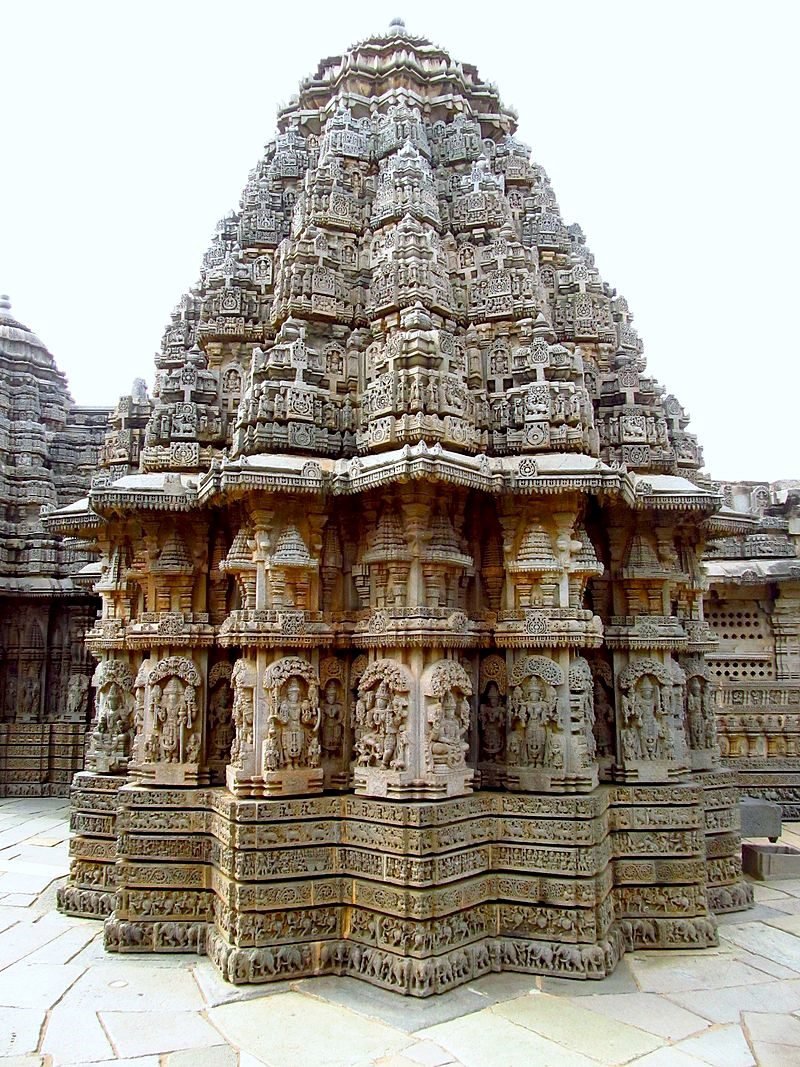
Lad Khan Temple, Karnataka, Aihole
It’s one of the oldest Hindu temples and it honors Shiva. It was erected in the fifth century by the kings of the Chalukya Dynasty.
Durga Temple, Karnataka, Aihole
The architecture of the temple is mostly Dravida with some Nagara influences. It is thought of as a spectacular and unique Chalukya temple.
Karnataka’s Pattadakkal temples
Ten temples, including a Jain temple, may be seen in Pattadakkal, a UNESCO World Heritage Site.
Here, it’s possible to see the fusion of several different architectural styles.
Hence, we may conclude that the Vesara architectural style distinguishes itself as a singular example, a distinctive feature of Deccan architecture in general and Karnataka in particular, and a characteristic of the Deccan region. Many academics have spent decades researching the Vesara style of Indian temple building. Despite their best efforts, they haven’t yet been able to incorporate it into either the Nagara or the Dravida.
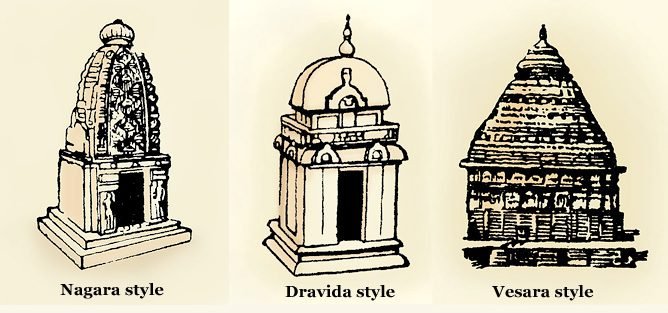
No other style in India has been able to imitate the Vesara style to the extent that Hoysala did, making it particularly challenging to decipher. This is due to both the workmanship and geometrical skills that the Vesara style exhibited. It is with great pride that we regard and appreciate the Vesara style since it is a magnificent example of Indian achievements in the fields of art, architecture, and design.



1 Comment
[…] At the end, there is a circumambulatory path known as Pradakshina Patha, where the devotees used to walk around the main deity as part of their worship ritual. [11] […]
Comments are closed.