Dravidian Architecture – The South Indian Temple Style
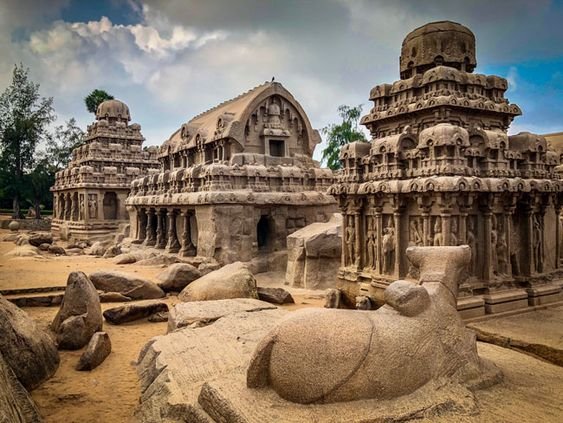
South India gave rise to the Dravidian architecture style, also known as the South Indian temple style, which took on its ultimate shape by the 16th century in Hindu temple construction. It can be observed in Hindu temples, and the most obvious distinction from north Indian forms is the usage of a shorter, more pyramidal tower over the garbhagriha, known as a vimana, in contrast to the north’s taller shikharas. The twin guards known as the “dwarapalakas” are one of many other notable features.
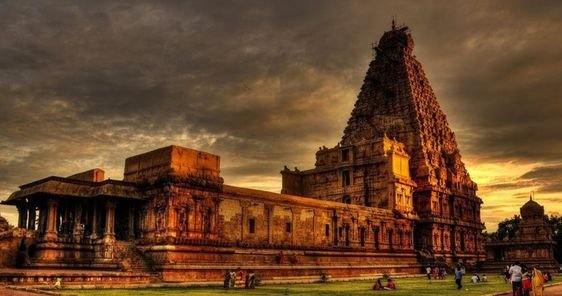
The region’s pre-existing secular architecture gave way to the south Indian temple architecture as a result of the ongoing cultural influence from north India. Brick shrines are the earliest surviving examples of Dravida heritage, and they may be found in Ter, Maharashtra, and Chezarla, Andhra Pradesh. Both locations were Buddhist, most likely Chaitya halls that were eventually turned into Hindu sanctuaries. These temples, which belong to the third or fourth century CE, include apsidal kinds of Alpa-vimana that are capped by barrel roof Shala coverings.
South Indian temple architecture emerged from the region’s pre-existing secular architecture as a result of constant cultural migration from north India. Brick shrines in Ter, Maharashtra, and Chezarla, Andhra Pradesh are the oldest examples of the Dravida tradition. Both sites were Buddhist, most likely Chaitya halls that were eventually turned into Hindu sanctuaries.
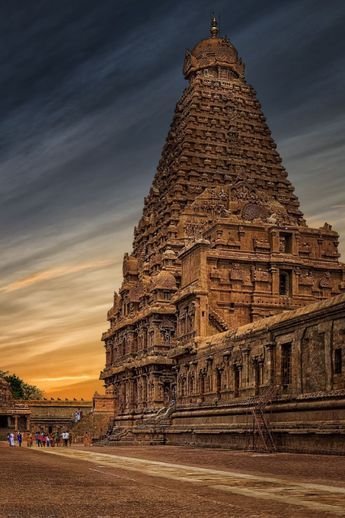
The Pallavas or the Pandyas, the two most significant Hindu empires at the time, are linked to nearly all of the sculptures made in southern India throughout the 7th, 8th, and 9th centuries. The city of Mahabalipuram, in the Kancheepuram district of Tamil Nadu, is well-known for being the location of the carved-stone cliff constructed by Pallava kings in the 7th century. The temples at Mahabalipuram that were carved out of rock represent the pinnacle of Pallava architecture.
From the 6th and the 8th centuries, the Pallavas constructed numerous monuments and temples. Despite being primarily Shaivite, some Vaishnava monuments can also be found there. Their architectural style was also influenced by the region’s Buddhist history.
Their earlier structures were structural, while their later ones were rock-cut. There are beautiful rathas and mandapas in Mahabalipuram. Small shrines carved out of a monolithic rock are called Rathas.
Kanchipuram’s Kailasanatha Temple is a complex of fully finished temples with a towered sanctuary. Mahabalipuram’s Shore Temple, Brihadiswara Temple (also called) Rajarajeswara Temple of Tanjore both feature Dravidian temple architecture.
Not all of the Deccan temples are built in the Vesara style. During the middle of the 7th century, in regions like Karnataka, a hybridised style that combined aspects from both the Nagara and Dravida architectures arose as a distinct style. Some temples are entirely Dravida or Nagara. The Kailashnath Temple of Ellora is built completely in the Dravida style and was carved out of a portion of a hill.
Chalukya architecture is characterized by the blending and fusion of several architectural styles. Karnataka’s Pattadakkal has ten temples. Four are constructed in the Dravida and Nagara styles each, four in the combination of the two (Papanatha Temple), and one is Jain.
The architecture of Vijayanagara combines the Dravida style with the Islamic styles of the nearby sultanates. The sculpture makes an attempt to replicate Chola’s heritage, but the foreign influence is also seen. The 12th century is when the Vadakkunatha temple in Trichur was built. The later ones are at Chengannur, Kaviyum, and Vaikom.
Subdivisions of Dravida Style
- Kuta or Caturasra: square-shaped
- Vritta: circular
- Ashtasra: octagonal
- Shala or Ayatasra: rectangular-shaped
- Gaja-prishta or vrittayata or elephant-backed: elliptical
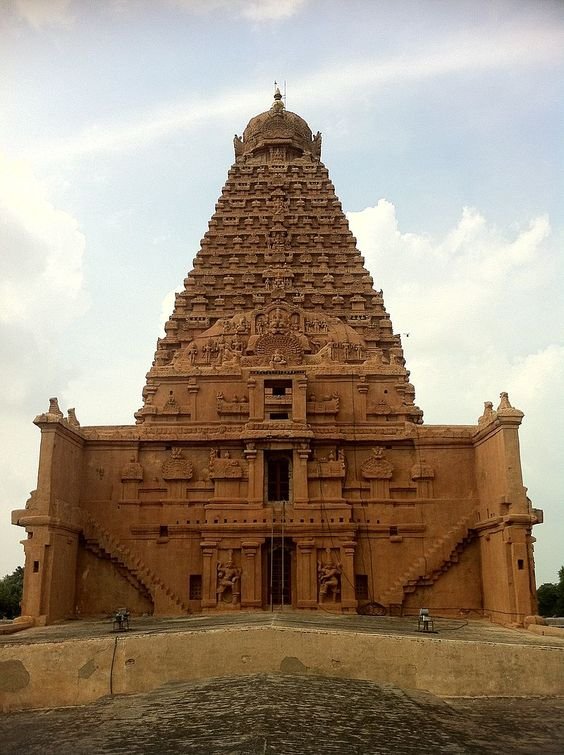
Characteristics of the Dravidian temples
- There is a compound wall surrounding the temple.
- Gopuram is the front wall’s central entrance gateway. The tallest gopuram would often be found on the newest building.
- Vimana is the main temple tower’s design. It is a pyramid with steps that ascends geometrically (unlike the Nagara style Shikhara that is curving).
- Shikhara is the term used to describe the crowning part at the temple’s summit in Dravida-style architecture.
- The garbhagriha is usually found in the smallest and the oldest tower of temples. Additional perimeter walls were erected as time went on and the temple-population town’s increased.
- There would be statues of Dvarapalas guarding the temple at the garbhagriha’s entrance.
- It was possible to find subsidiary shrines either inside the main tower or next to it.
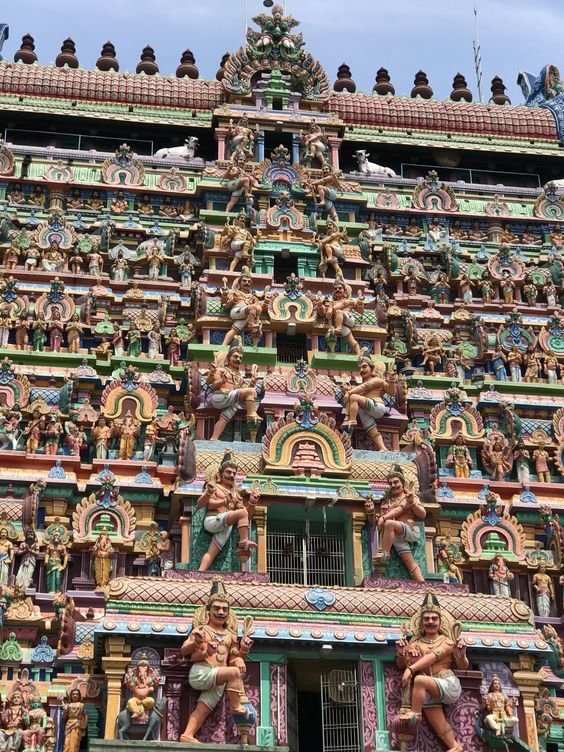
Mahendravarman I, a monarch who lived during the reign of the Chalukya king, constructed the earliest Pallava structures.
The major patron of the arts was his son Narasimhavarman I, also known as Mamalla. He is credited with the majority of the structures in Mahabalipuram (also known as Mamallapuram in his honour). At Ellora, in Karnataka, the Rashtrakutas, who ruled from Manyakheta between 753 and 973 CE, constructed the best Dravidian structures. Rajaraja Chola constructed the Brihadiswara Temple, which, of all the Indian temples, it is the biggest and tallest. The Chola Period left behind more than 100 surviving temples. The main queen of the Chalukya king Vikramaditya II, Loka Mahadevi, constructed the Virupaksha Temple. It is the best illustration of Dravidian architecture.
The kings continued to construct monuments in the Vesara or Deccan styles till the 14th century, but they eventually added Gopurams in the Dravida style to accommodate their ritualistic requirements. Kerala in the far southwest had a very different style of Dravidian architecture. Very big temples are uncommon, and their shapes are often dominated by sloping roofs with projecting eaves that are frequently grouped in multiple tiers. This is an adaptation to the intense monsoon rainfall, just like in Bengal. Typically, a stone core lies beneath a timber superstructure. Kerala’s architecture dates back to the Chera dynasty in the 12th century and has utilised a variety of ground patterns, including circular ones. Multiple-building complexes were only recently developed.
The collapse of the Vijayanagara Empire and the declaration of independence of several Nayakas under them marked the final phase of Dravidian temple design. Several examples from South India demonstrate how rituals and beliefs have impacted public places in the form of temples. When compared to northern India, the south’s greater immunity to foreign invasion has definitely resulted in the preservation of the original Dravida style. The enormous outlook of Dravidian temples that still exist today, particularly in the modern-day states of Karnataka, Telangana, Andhra Pradesh, and Tamil Nadu, is made renowned by landmark sanctuaries built during the Pallava, Chalukya, Chola and Pandya eras.


