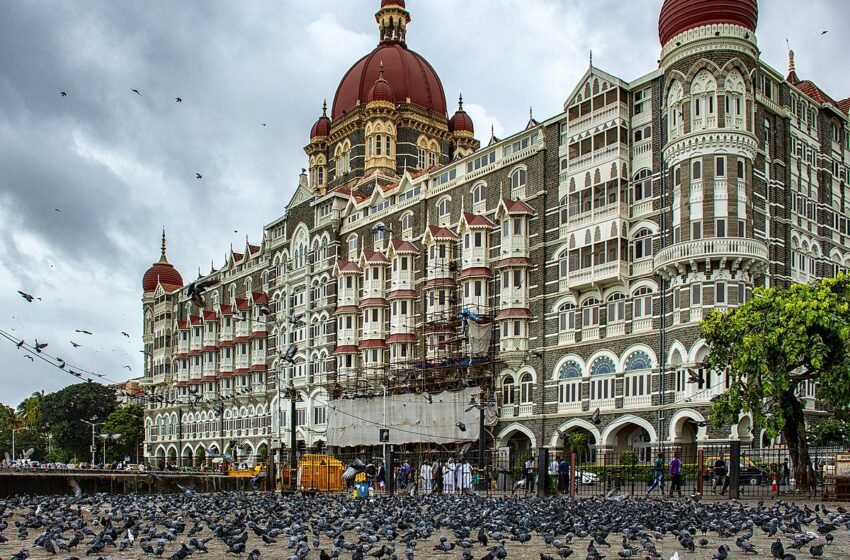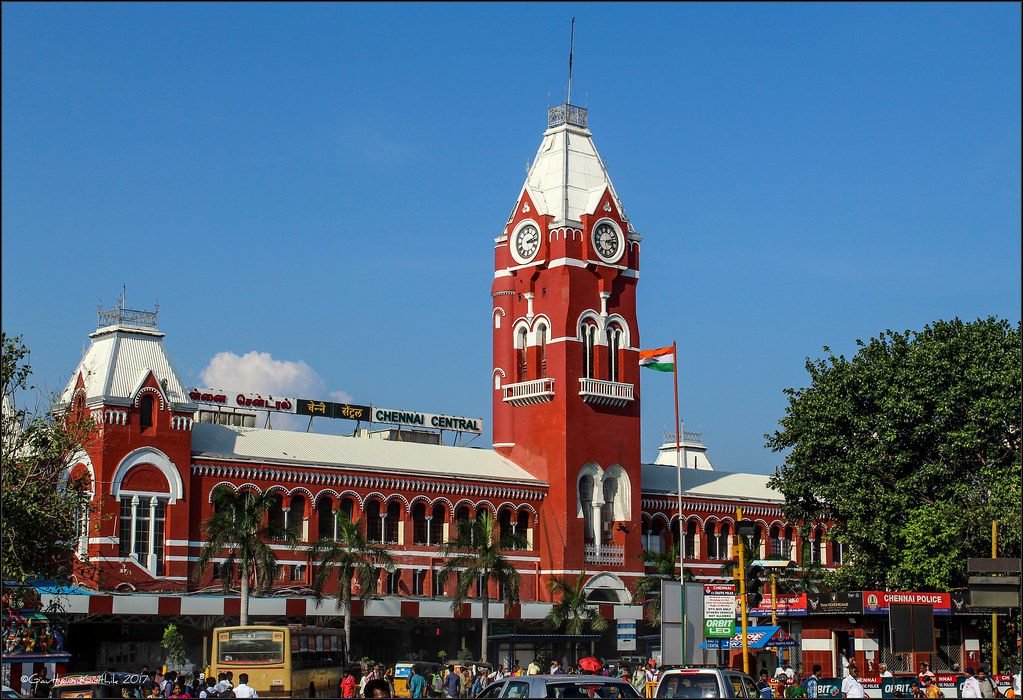Architectural Resurgence- Indo-Saracenic Style of Architecture

The Indo-Saracenic Revival was a trend in architectural design started by British architects in 19th-century British India. It was a combination of indigenous Indo-Islamic and Indian architectural components, and Neo-Gothic and Neo-Classical architectural styles popular in Victorian Britain.
“The men who leave the impress of their hands on the material. These men have an artistic language of their own, a language that you can recognize but cannot thoroughly understand. For this reason, an architect practicing in India should unhesitatingly select to practice in the native styles of art – indeed the natural art expression of the men is the only art to be obtained in the country.”
– Robert Fellowes Chisholm (1840-1915)

“Saracenic” was a term used by the Ancient Romans to refer to people who lived in desert areas, and were distinguished as Arabs. Up to the 19th century, the name “Saracen” was used to refer to Muslim/Arabic-speaking individuals in Europe.
The late 19th century saw the emergence of Indo-Saracenic architecture. Before adopting this design, the British practiced the Greek and Roman classical architectural style for public buildings to represent colonial rule and convey rank and power. The Palladian, Baroque, and Victorian architectural styles were all quite popular in England around that time as Indo-Saracenic.
But Indo-Saracenic attitudes toward this ideology changed with the Great Revolt of 1857. In their design process, they attempted to adapt Islamic and Indian architectural styles to better fit with Indian culture. However, their colonial outlook remained unchanged. They maintained the British-style arrangement while using Indo-Islamic architectural elements. They attempted to depict India’s past and demonstrate its dominance through the buildings.

The Arts and Crafts Movement in England first pushed the objective of incorporating Indian characteristics. This movement aimed to modernize design and ornamentation while restoring the industrialization-related decline in handicrafts. Therefore, British architects in India decided to emphasize traditional elements.
The Jeypore Portfolio of Architectural Details, six massive volumes, was published in 1890 by British engineer Swinton Jacob on behalf of the Jaipur State with the Maharaja’s blessing. More than 600 large-scale drawings of architectural details from various northern Indian buildings, including mosques, tombs, forts, and temples were collected in these volumes.
Due to its close ties to Gothic architecture, the Indo-Saracenic style received more momentum. Though their origins were very different, the two shared bold surface decoration, arched gateways, and other characteristics. According to one critic, the Bombay Victoria Terminus is “a free interpretation of Venetian Gothic with an Oriental,” and this style was especially popular in Bombay and Madras for government and commercial buildings.
This fused style successfully blended many Hindu and Mughal architectural features including pointed arches, domes, spires, tracery, minarets, and stained glass. The advanced British structural engineering standards of the 1800s, which included infrastructures of iron, steel, and poured concrete, were followed in the construction of the Indo-Saracenic buildings in India.
Hindu architecture is based on traditional techniques with its temples carved out of cliffs or constructed of stone. On the other hand, Muslim architecture is based on arches, vaults, and domes. The courtyard-plan mosque and the four-iwan system were the two most defining features of Persian architecture. But the iwan’s pointed vault presented too many difficulties for Hindu stonemasons. Hence, Ashlar, a material that local builders excelled at using was used instead of bricks. The only two things that were widely used were the Arch and Vault.
The key design elements seen in Indo-Saracenic architecture include:
- Chhajja i.e overhanging eaves, often supported by prominent brackets.
- Onion (Bulbous) domes, many miniature domes or domed chhatris
- Horseshoe arches are characteristic of Islamic Spain or North Africa.
- Pointed arches, cusped arches, or scalloped arches.
- Towers or minarets
- Curved roofs in Bengali styles, such as char-Chala.
- Domed kiosks on the roofline.
- Open pavilions and vaulted roofs.
- Harem windows and Jalis or openwork screens.
- Pinnacles and pierced open arcading.
- Mashrabiya or jharokha-style screened windows
- Iwans, in the shape of arched entrances that are set back from the facade.
Robert Fellowes Chisholm, Samuel Swinton Jacob, Henry Irwin, Edwin Lutyens, Charles Mant, William Emerson, George Wittet, and Frederick W. Stevens were among the leading exponents of this architectural style in Europe and the Americas, along with a large number of other experts and craftspeople.
The first Indo-Saracenic structure in India is reportedly Chennai’s Chepauk Palace designed by Paul Benfield. Prominent examples can be found all over the nation, including:
The Mysore Palace, Karnataka.
The Taj Mahal Hotel, Mumbai.
The Gateway of India and the Prince of Wales Museum, Mumbai.
The Khalsa College, Amritsar.
Victoria Public Hall and The University Senate House, Chennai.
The Chatrapati Shivaji Terminus (formerly known as the Victoria Terminus), Mumbai.
The Muir College, Allahabad.
The Napier Museum, Thiruvananthapuram. Lakshmi Vilas Palace and M.S. University, Baroda.
Charbagh Railway Station, Lucknow.
The Central Railway stations, University Halls, Libraries, Law Courts, Museums, etc.
Also seen internationally as:
Ahsan Manzil, Curzon Hall, Tajhat Palace, Chittagong Court Building in Bangladesh.
Lahore Museum, Darbar Mahal, Karachi Metropolitan Corporation Building, Sadiq Dane High School in Pakistan.
Royal Pavilion, Sezincote House, Western Pavilion in the United Kingdom.
Jami Ul-Alfar Mosque, Jaffna Public Library in Sri Lanka.
Tokyo National Museum in Japan and Palais du Bardo, Paris.

In the British Raj, Indo-Saracenic architecture predominated in the construction of public and governmental structures as well as royal residences. There is also evidence of Islamic architectural elements like arched windows in Rajasthani jalis.
However, revivalism proved inconsistent just as an architectural program for British India. First and foremost, it was hopelessly romantic. The neglected palaces of Dig and Orchha, as well as the “fairy-like” buildings of Udaipur and Bundi, were singled out for the greatest praise by writers like Havell and James Fergusson, the pioneer historian of Indian architecture, who was fascinated with the hunt for the “picturesque.”

Indo-Saracenic architecture has left its influence on India’s appearance despite being denied the honor of New Delhi, the new capital built after 1912. Its nearly 50-year dominance on the Indian subcontinent is testified by the huge array of buildings that still stand, including government, royal, and commercial structures. In the process, India’s perception of its architectural heritage was altered by the Indo-Saracenic builders. What had previously been a loosely organized tradition continued by craftsmen working under the patronage of local rulers was turned into an intentionally arranged “traditional” architecture, with all of its components laid out in front of the potential builder. India’s architecture stopped being a living force with the advent of Indo-Saracenic. Instead, it was utilized in support of British colonialism.
The British utilized the Indo-Saracenic style as a defense against Imperialism or Colonialism to justify their stay in India. Through ideology and the use of regional and traditional components, the objective was to blend Indian native culture into buildings and structures. Given that this style started to fade in 1920, it was a feeble effort. Later, only government commissions or regional patrons like princely states were allowed to commission certain architectural types. The political motivations were to maintain the satisfaction of both native Indians and British residents in India. This approach was a clever one that allowed things to move along without any disputes.
Though this architectural style produced several iconic structures that still exist today in India, the term “Indo-Saracenic”, has long since been dropped from academic discussions of medieval architecture; it is however only used to describe British structures from the 19th century. A masterpiece of Indo-Saracenic architecture has survived among the skyscrapers, along with its commercial past. Other cultural identities, like churches and temples, should also be protected against urban sprawl for a stronger state and national historical heritage, in addition to the western influential structures.


